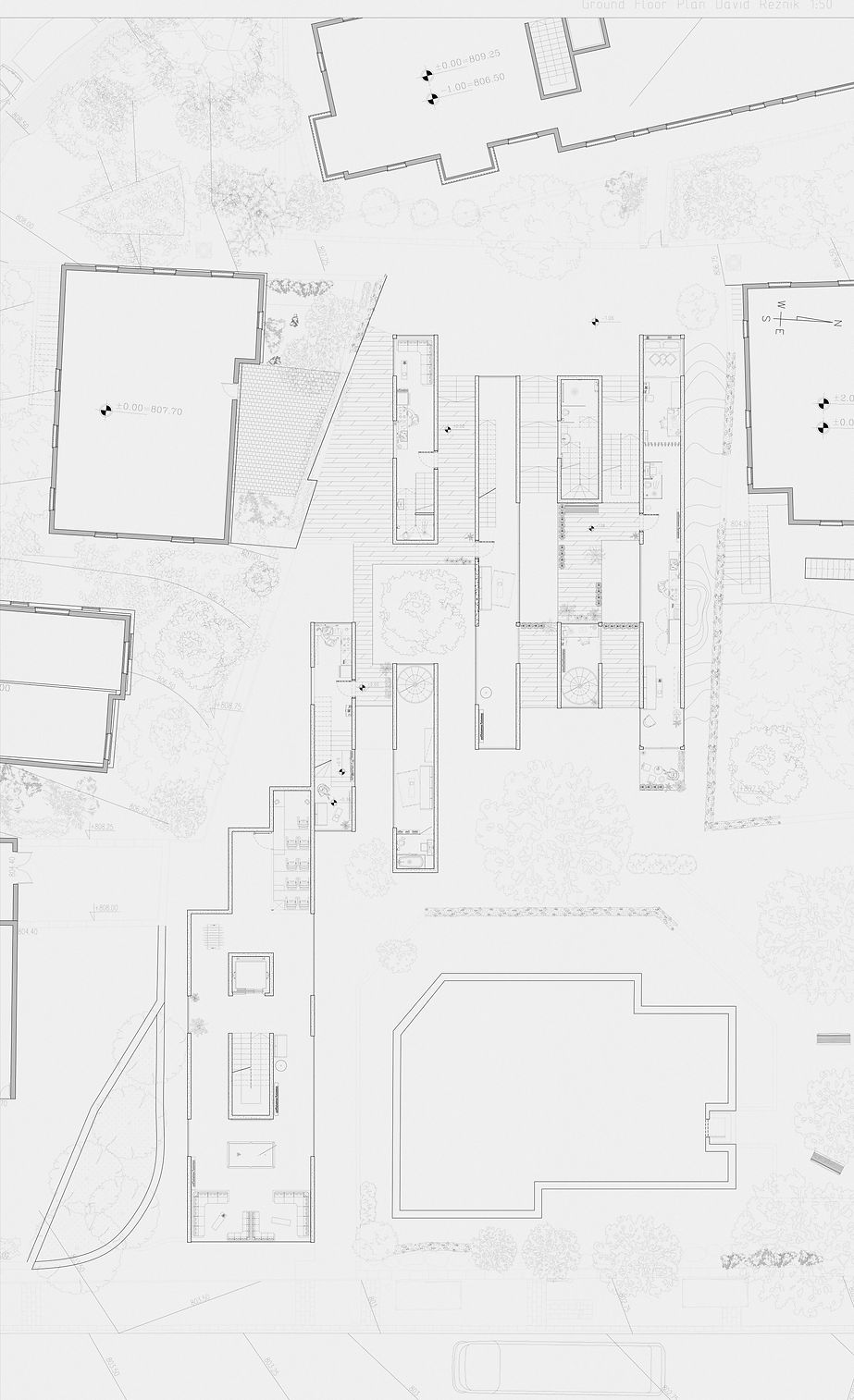
YEAR B | SEMESTER C | STUDIO C
Guidance: arch Osnat Tadmor and arch Liran Messer.
Housing-Typologies studio.
My work revolved around the idea of a slim and long housing typology as I based in on my findings.
Accommodates two flat-mates centering on the proportions of a king size bed (2.00m) while still allowing for privacy and shared living, by playing with the furniture and heights.
I also design a detail designed to provide privacy, while also being flexible and transformable allowing for light to still be moving through the flat or even a partly closed arrangement.
The detail was designed to be made from wood panels winged shaped, with glass cuttings on the upper part of the wing to allow for light to pass and magnetic system in the sides of each wing to allow for more tight closing and comfort of use. the wings set on a rail system allowing for smooth movability action.
1:25 plan, 2x34m slim house concept.

1:100 Ground floor-plan, 2x2 housing composition.
The 2x2 grid (220cm x 220cm) is also effecting the commercial mix-use ground level area.
Project site was located in Jerusalem city center between King George st and David Riznik st.
Implanting the proportions and implications of the slim house concept in central Jerusalem.
Ground Floor is a commercial-Communal use floor, it has a restaurant, café, 2 shops, library and a bar.




1:100 first floor-plan, 2x2 housing composition.
First housing floor, the 2x2 module creating diverse housing schemes playing with levels and heights, furniture and my previously planned detail. The complex houses single, couple and family size flats for more minimal lifestyle.
The complex ends with a 10 stories tall building housing more luxurious housing (unplanned) that are using a triple module system for more comfort and open space scheme.
© 2021 YARDEN YAHAL, ALL RIGHTS RESERVED