
YEAR C | SEMESTER F | STUDIO F

Guidance: Ifat Finkelman arch. Deborah Pinto Fdeda arch. and Liran Messer arch.
Shared work with Odelia Kessous Azagury.
This studio theme was 'Cultural Containers' and focused on the meaning of culture in architecture while creating a new cultural hub in South Tel-Aviv(Jaffa). The cultural 'HUB' was a part of a culture-plan designed to integrate culture and art into the Jaffa communities allowing for a more fluid and dynamic integration of the 'HUB" building in the community.
The isometric map above marks the public-transport (future Light Rail system), the HUB site and the suggested sites for culture intervention that includes schools, scouts centers, communal centers, public parks and empty buildings.

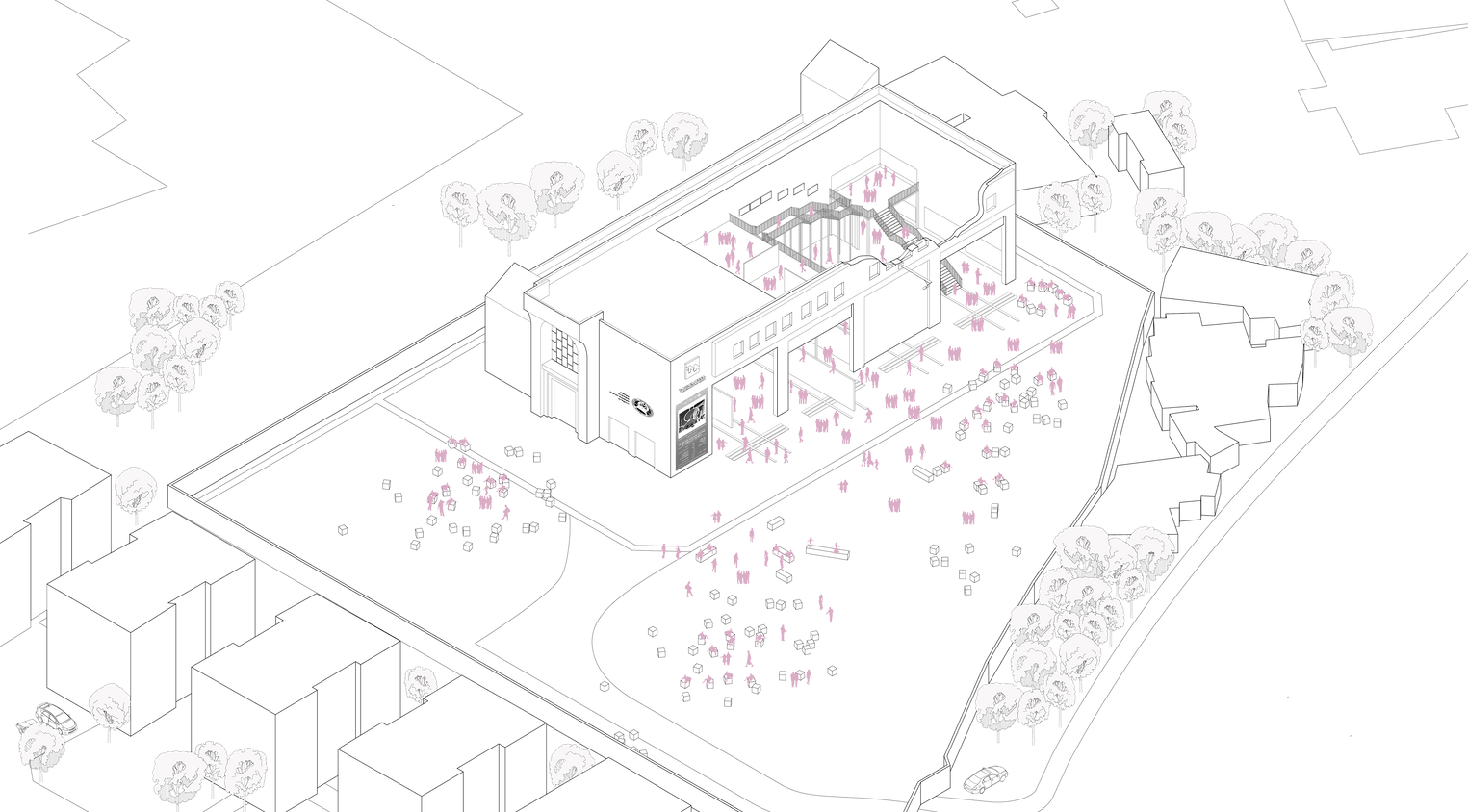

Isometric drawings showing the intervention suggestions in the existing buildings in Jaffa.
Community center and an empty hanger of the national electricity company.
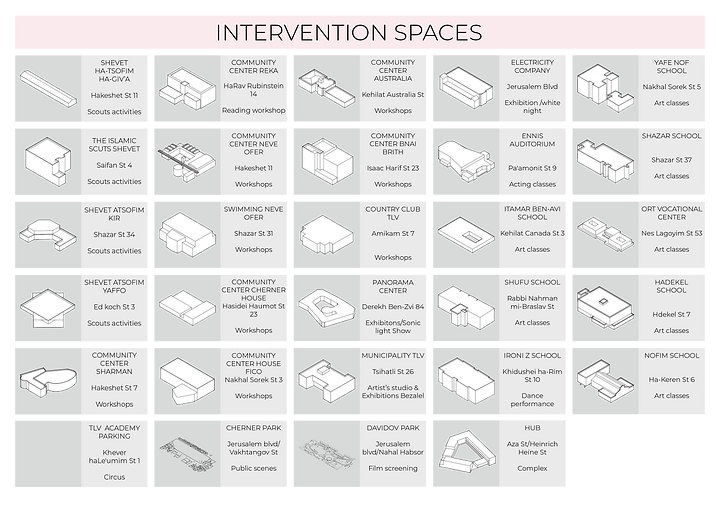
The time-table above contains the suggested time frames and interventions suggested
leading to the 'HUB' construction through a 10 years period.


The 'HUB' Location in Jaffa, for context.
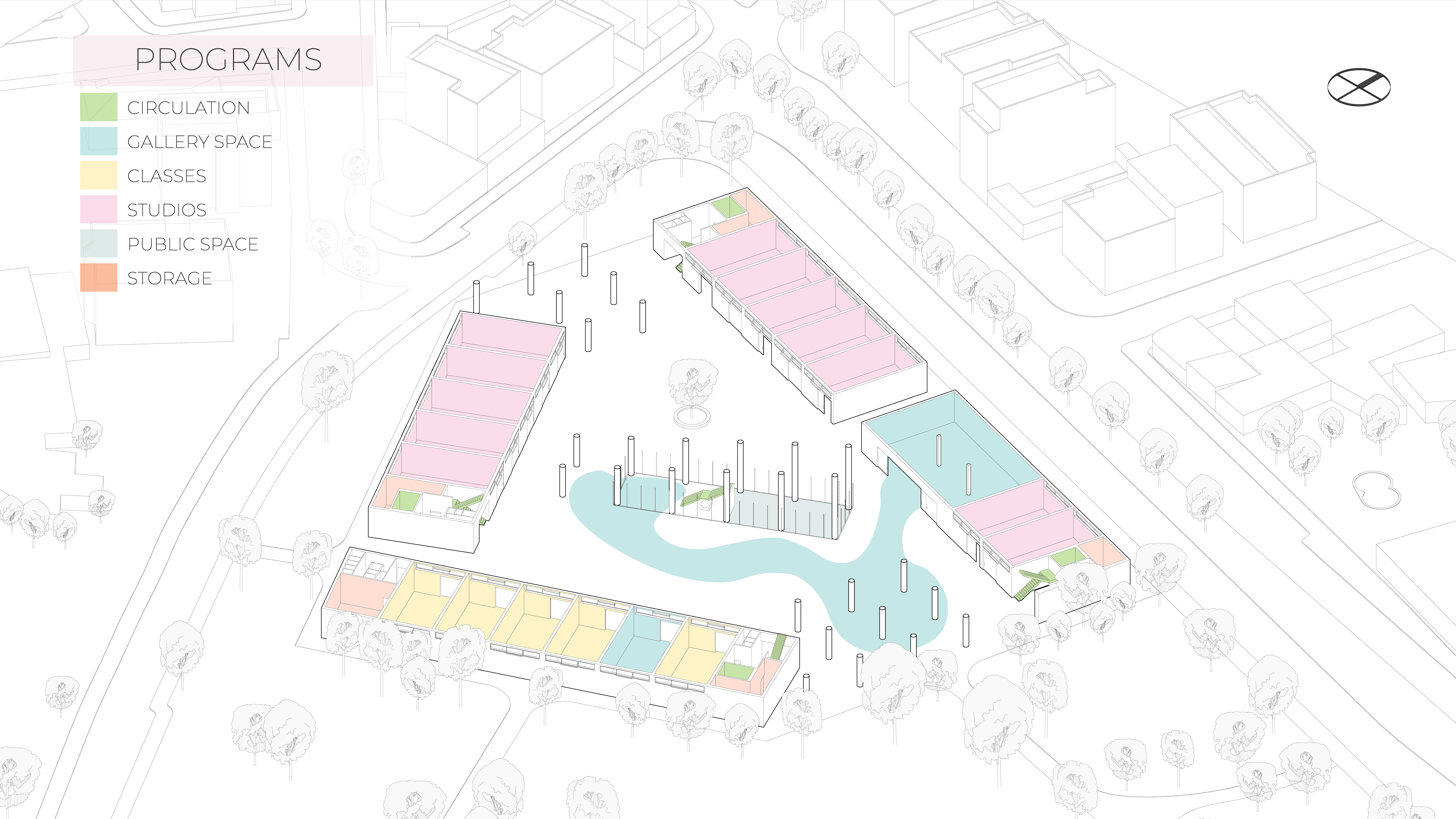
An isometric open drawings showing the different programs in the 'HUB'.
The 'HUB' sits in a 8X15 Meter module allowing for spaced studios and amenities.
Shared places, Café, shared locker-rooms, co-operative storage/shop, and material shop.
Allowing for both community members and passer-by people to enter the main yard to be exposed to the making of art, art related activities, art classes, galleries and exhibitions.
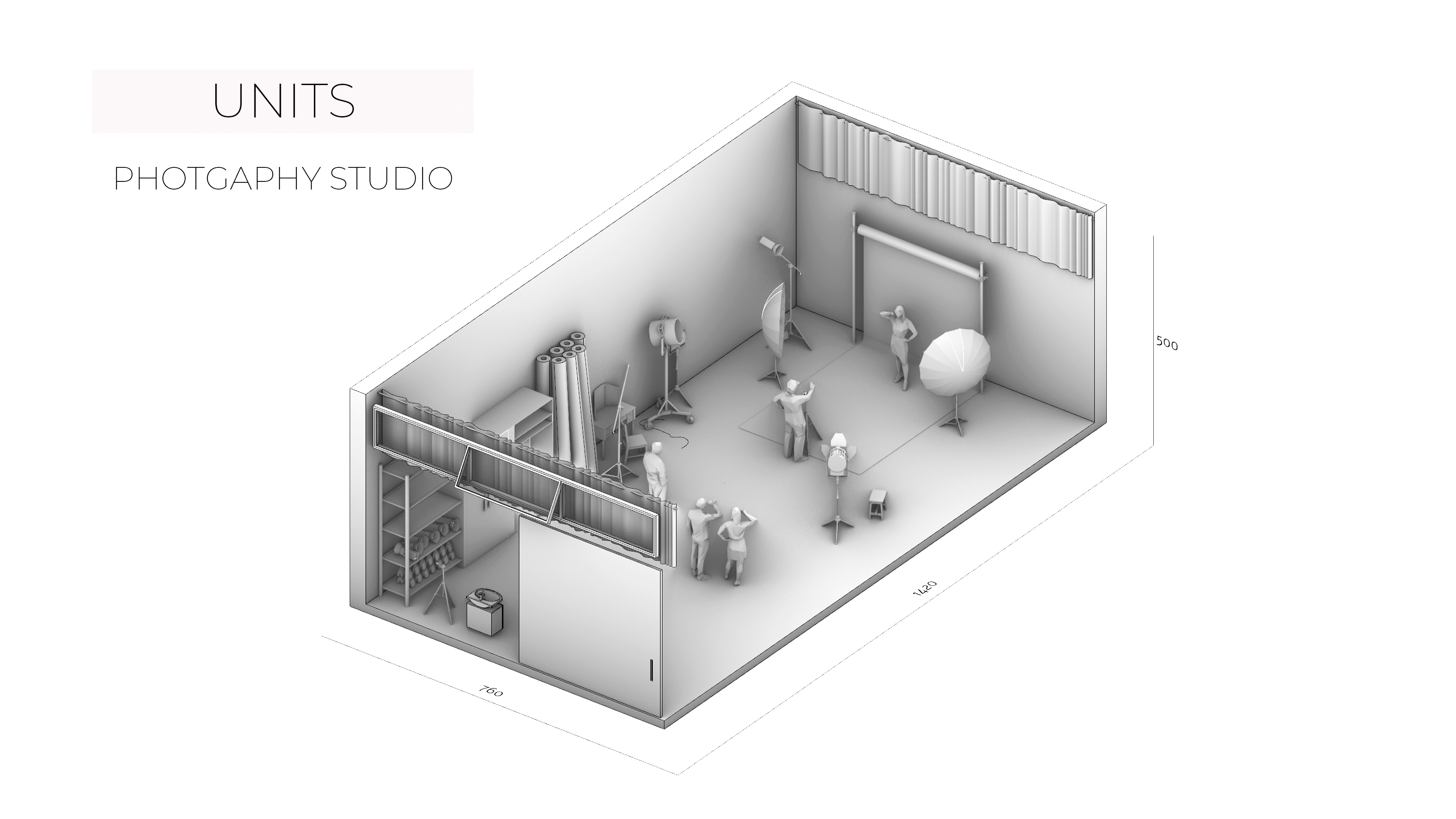
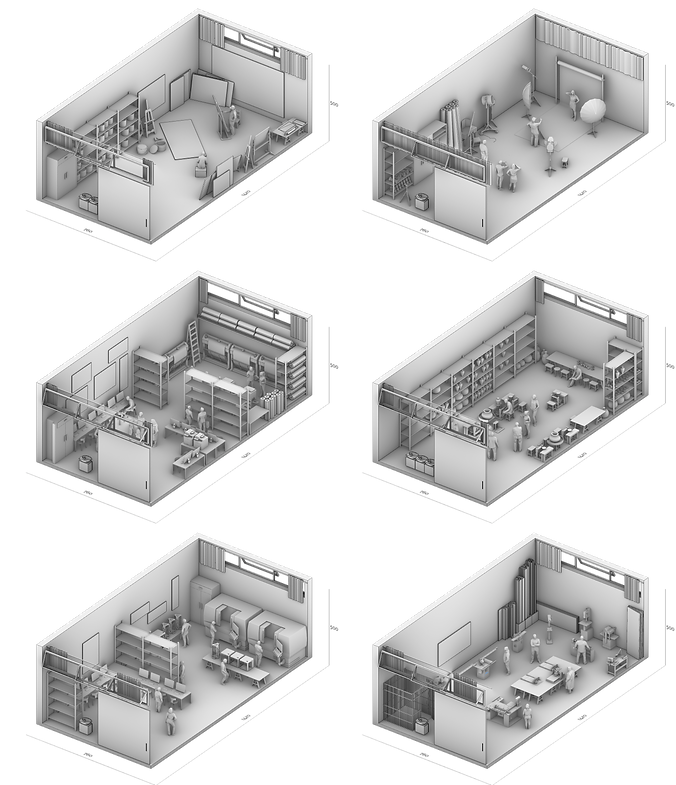
The hub reference units, showing the possible arrangements of the studio spaces based on the
needs of 6 different spaces:
art studio, photography studio, pottery studio, print shop, 3D printing shop, carpentry shop.
For more in-depth look of the project you can download the printed book PDF bellow
© 2021 YARDEN YAHAL, ALL RIGHTS RESERVED